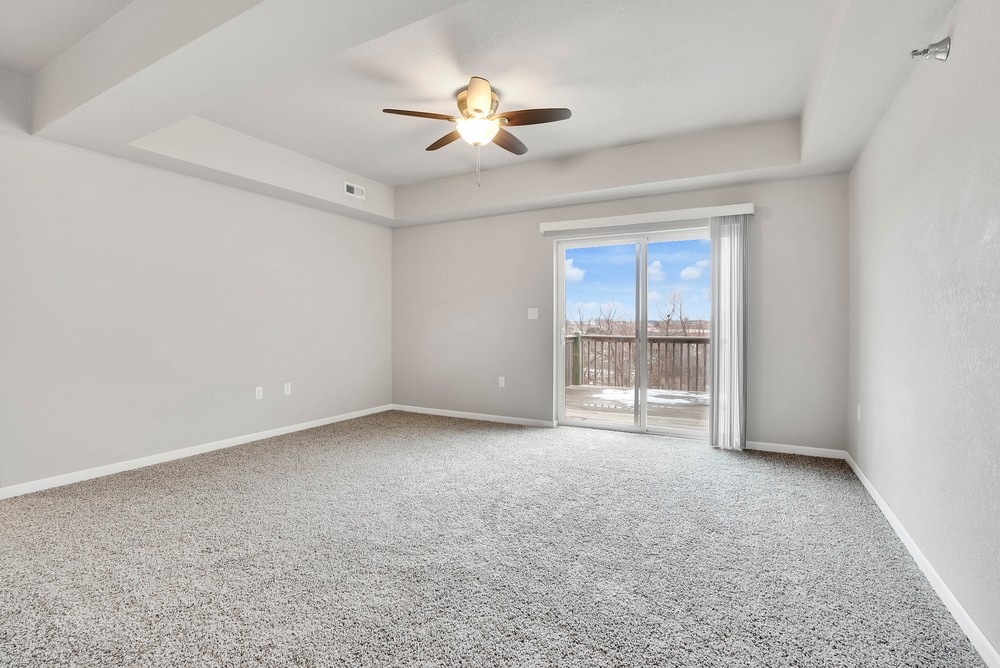Discover the appeal of our exclusive floor plan at Cedar Hills Apartments—a spacious 2-bed, 2-bath layout with a private master suite bathroom. Emphasizing practicality, each unit includes essential appliances and a one-stall garage for secure parking.

Want to take a look?
Fill out our simple form to request a showing at Cedar Hills apartments.
